Map The Story #18 : UIN Sultanah Nahrasiyah Lhokseumawe, Lots Of Memories
I want to highlight the athmosphere, facilities, and unique aspects that make this building special. From its elegant classrooms, practical access to each floor, and smoke-free policy, everything here is arranged to provide the best experience for students and academic communities.
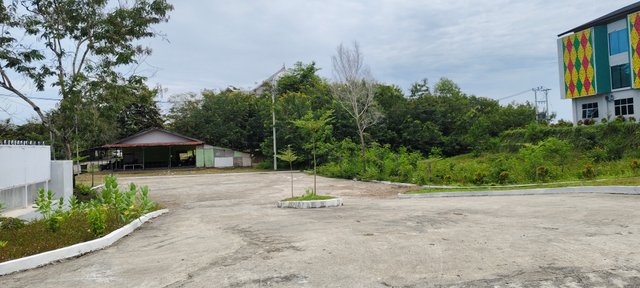
Parking Area
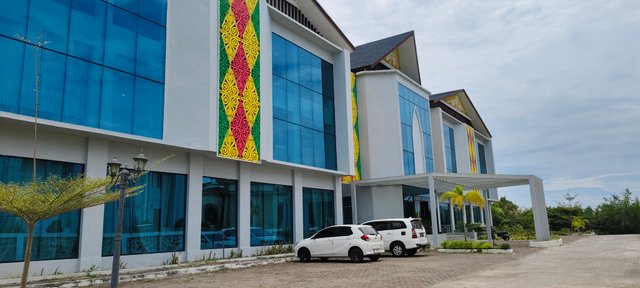
Front view
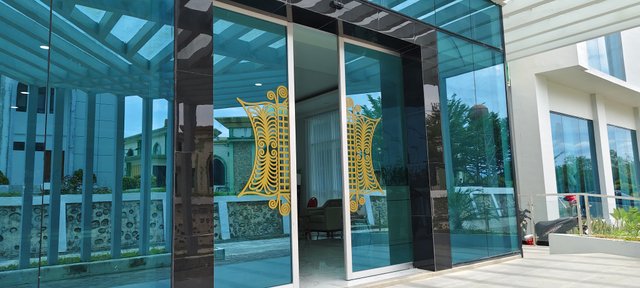
Automatic sliding door
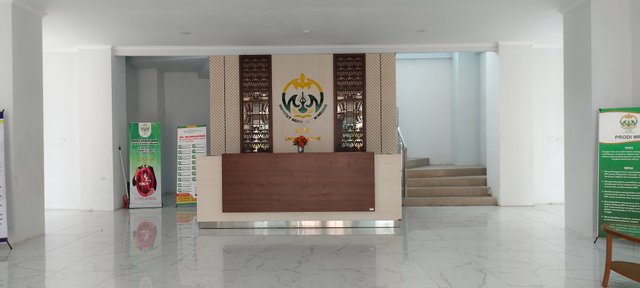
Front desk
| MPI board | Vision and mission | smoke-free policy |
|---|---|---|
) | ) | ) |
Showing the U-shaped design of the first floor with classrooms, front desk, prayer room, Toilet.
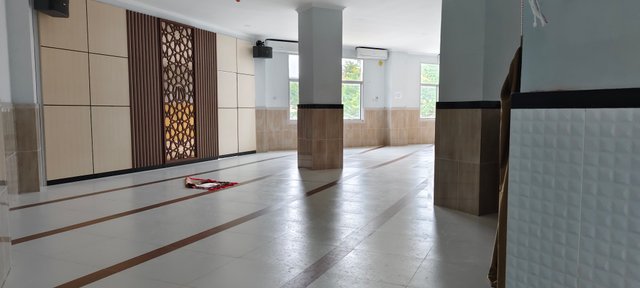
Mushalla
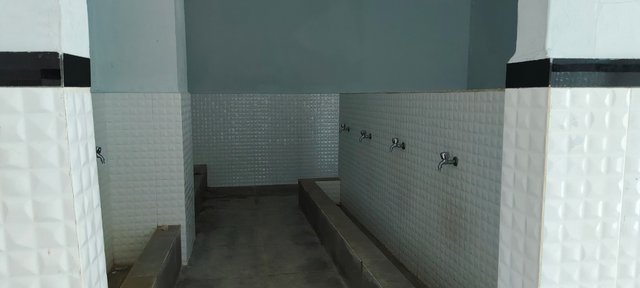
Wudhu Area
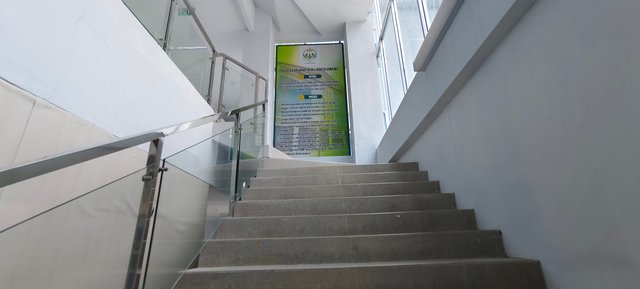
Main Stair
Second Floor – Offices & Academic Services
The second floor is mostly dedicated to offices and academic administration. Here you will find:
- Director’s Office & Vice Director’s Office
The central leadership rooms where important academic and administrative decisions are made. - Head of Study Program (Kaprodi) Office
a place for students to consult about their program, research, or academic progress. - Lecturers’ Offices – where lecturers prepare their teaching, research, and meet students for academic guidance.
- Thesis Defense Room
a formal space where students present and defend their thesis in front of the examiners. - Meeting Room
It is used for academic and administrative coordination, as well as official discussions. - Classrooms
Only two classrooms provided on the second floor. - Administration Office (Tata Usaha)
The frontline for student services, from academic documents to administrative needs.
This floor feels more professional and formal compared to the first floor, since it is the center of academic management. For students, coming up here usually means something important: arranging documents at the TU office, consulting with lecturers, or even facing the big day of thesis defense.
Organizational Board of the Postgraduate UIN SUNA – Rector, Director, Vice Directors, and Heads of Study Programs.
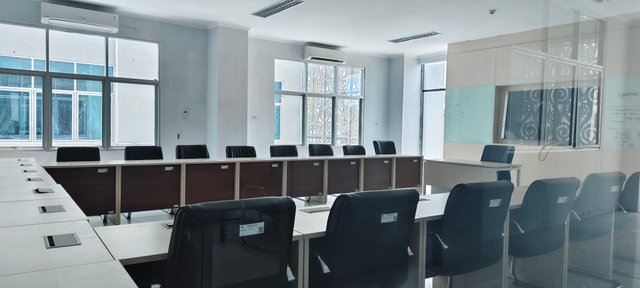
Classroom
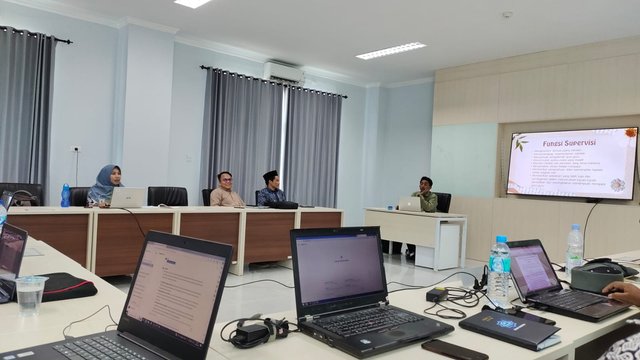
The classrooms at the postgraduate of UIN Sultanah Nahrasiyah Lhokseumawe are designed with a modern concept. Each room is equipped with comfortable chairs and individual desks, making it easy for students to stay focused and learn in a relaxed way.
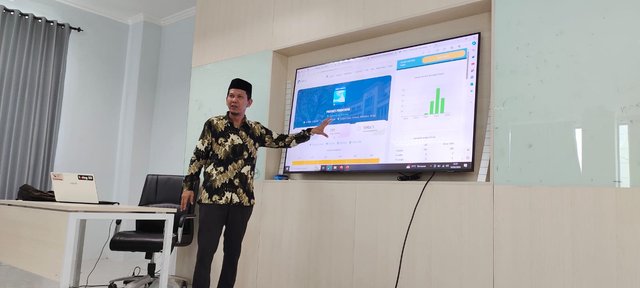
At the front, there’s a large wall-mounted monitor screen that makes every presentation, whether from lecturers or students look clear, elegant, and professional. This really helps during lectures, group discussions, and even seminars.
On top of that, every classroom has air conditioning, wide glass windows for natural lighting, and a glass board that gives a sleek and modern touch. The combination of all these facilities creates a learning environment that feels fresh, professional, and very supportive for academic interaction.
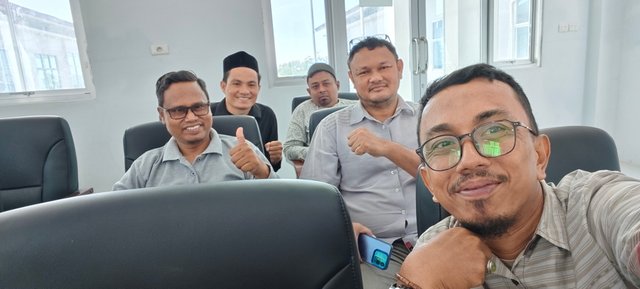
But beyond the facilities, what makes these classrooms unforgettable for me is the friendship I built here. In MPI Unit 1, I found not only classmates, but also true brothers. We shared knowledge, laughter, and struggles together and those bonds became one of the best parts of my journey. Truly, best friends ever.
It is used for academic and administrative coordination, as well as official discussions.
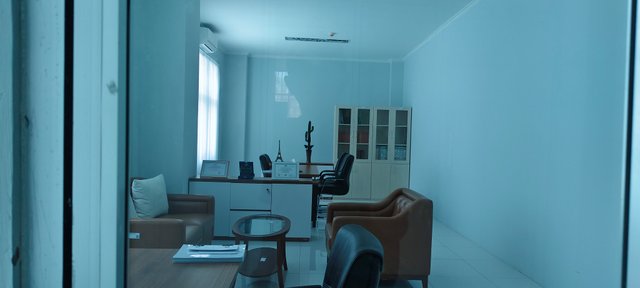
Head of MPI Study Program Office
The place for students to consult about their program, research, or academic progress.
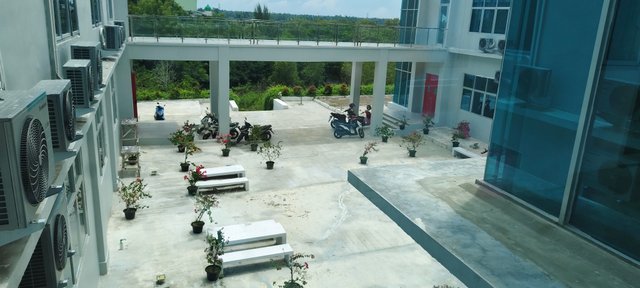
Students space view from upper floor
Third Floor – Classrooms & Academic Halls
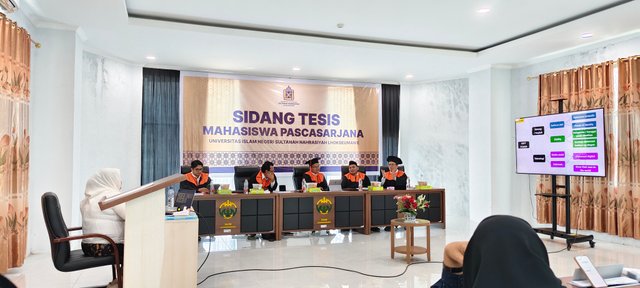
In the middle section, you will find the Second Thesis Defense Room, another formal space where students present their final research in front of the examiners. For many, this room holds unforgettable memories of one of the most important moments in their study journey.
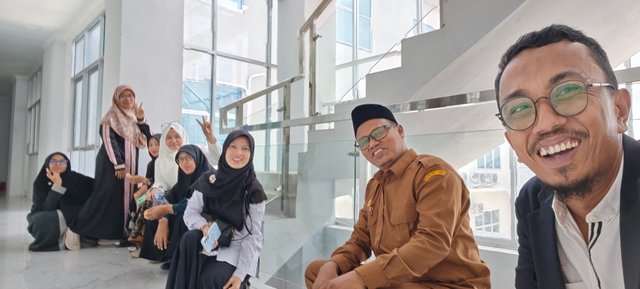
Along the corridors, there are several classrooms used for master’s degree lectures, equipped with the same modern facilities as those on the first and second floor: comfortable seating, large monitor screens, and full air conditioning.
The highlight of this floor is the Main Hall (Aula), a spacious area often used for public lectures, seminars, and academic gatherings. It is designed to accommodate larger groups, making it a central hub for big academic events.
In addition, this floor also hosts Doctoral Program Classrooms (S3), giving the building a strong academic atmosphere that combines both master’s and doctoral programs in one environment.
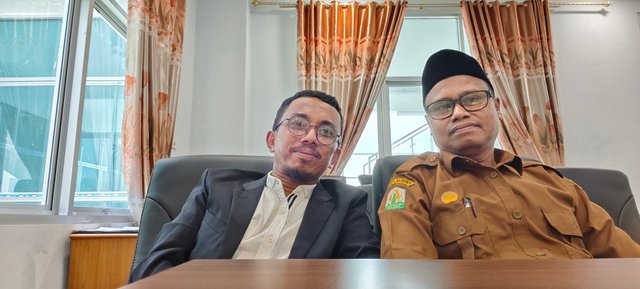
Being on the third floor feels like stepping into the heart of higher-level academic life, where lectures, defenses, and scholarly discussions all come together.
| The Lobby | First Floor |
|---|---|
) | ) |
Here are some other side of building I have ever captured with my Vivo v 30.
| The Door | The Terrace |
|---|---|
) | ) |
Right in front of the main entrance, you will find the campus mosque and the auditorium building.
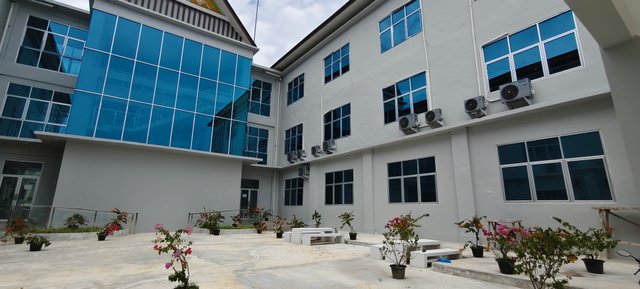
Students space little discussion
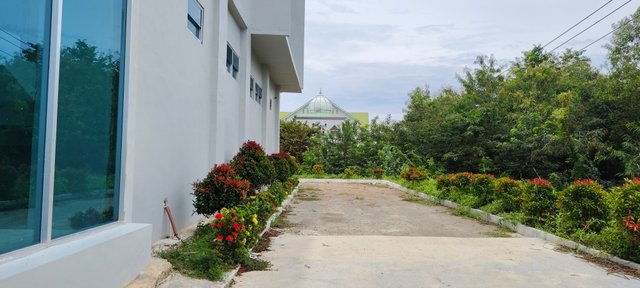
The side behind the building
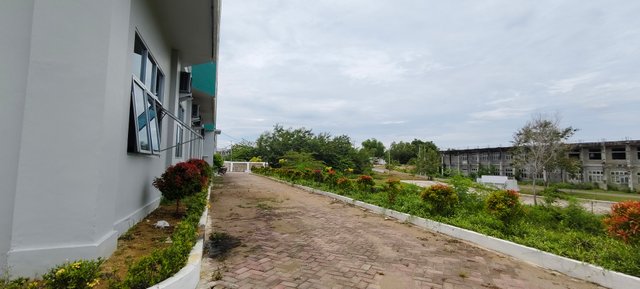
The Right side
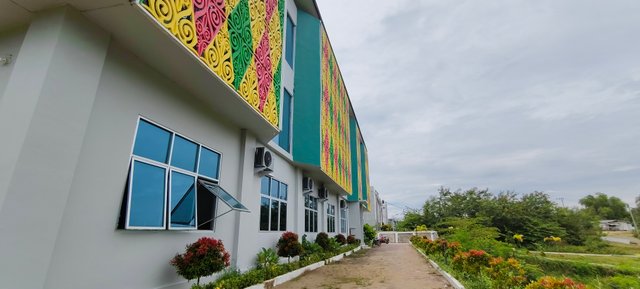
The Left side
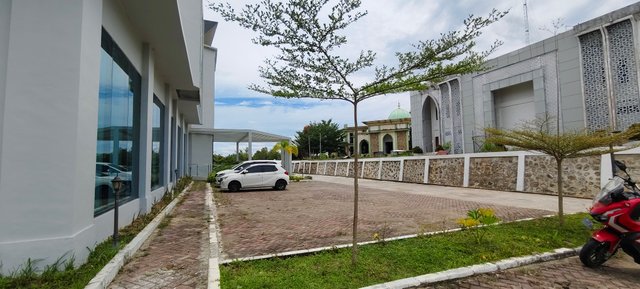
The Front SIde
For those who are planning to continue their education, whether in the Master’s Program or the Doctoral Program, this campus offers not only excellent facilities but also an inspiring atmosphere that truly supports academic growth.
Here, you will find a place that is modern, comfortable, and professional — a place that makes your study journey meaningful and unforgettable.
Location: Universitas Islam Negeri (UIN) Sultanah Nahrasiyah Lhokseumawe,Alue Awe, Kec. Muara Dua, Kota Lhokseumawe. https://maps.app.goo.gl/e3y8AzCUBrwtGUrH7
Lokasi di https://steematlas.com [//]:# (!steematlas 5.127008 lat 97.151266 long Pascasarjana UIN SUNA d3scr)
Thanks for visiting, Hopefully it useful.
Warm regards @ubayiqbal
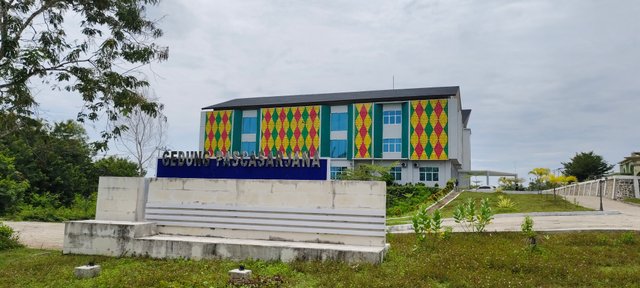
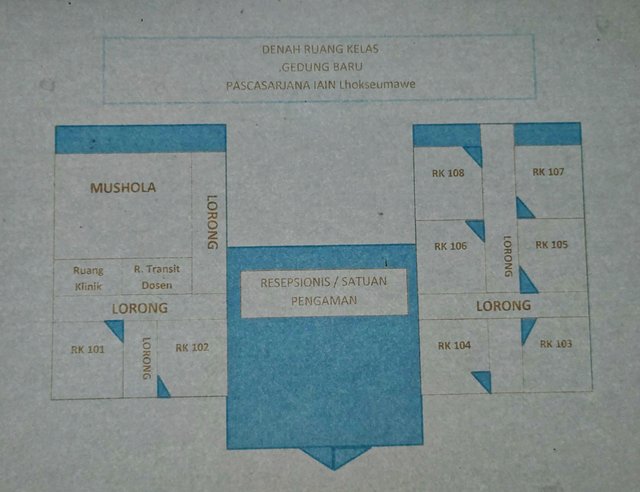
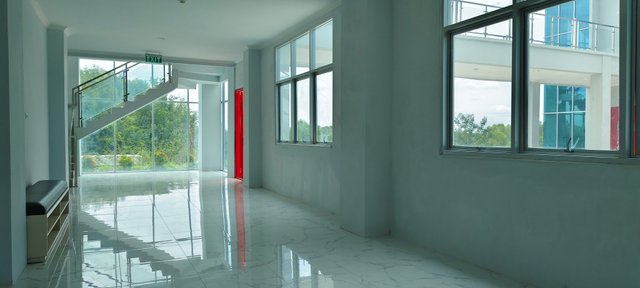
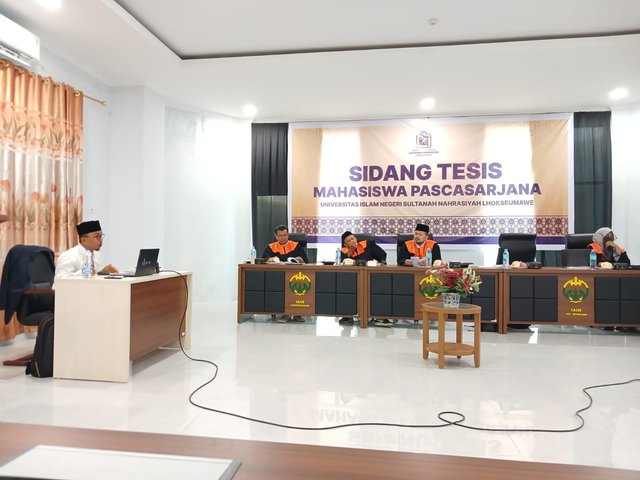
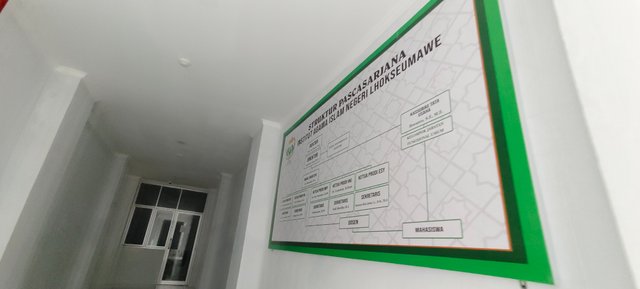
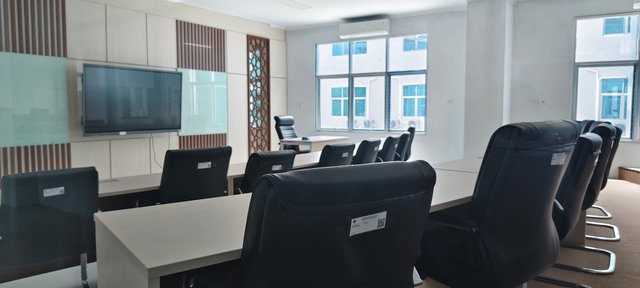
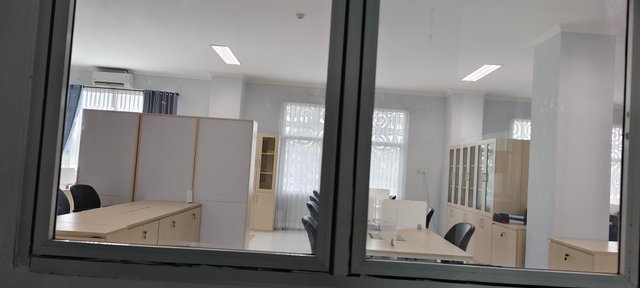
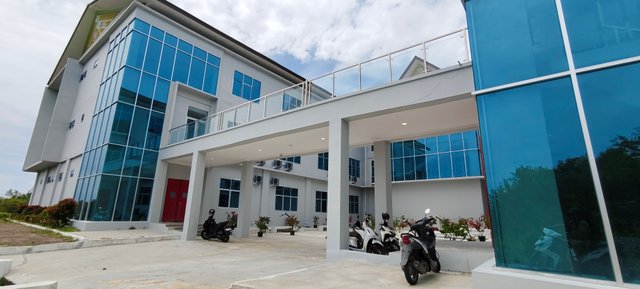
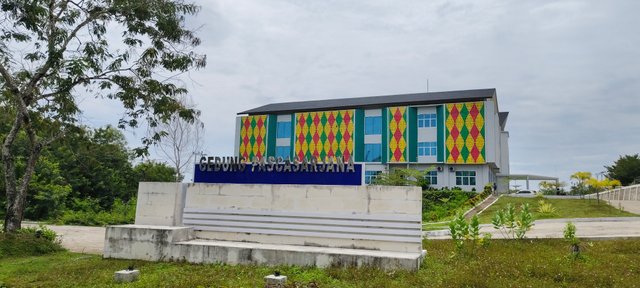
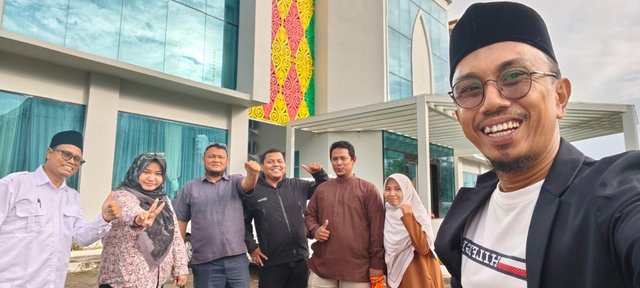
Upvoted! Thank you for supporting witness @jswit.
Dear ubayiqbal, excellent pin! Pin curated for Steem Atlas. We appreciate you pinning with us!
Pin stats:
🟢 Beneficiary: 15%
🔴 Delegator: ✗
🟢 Witness Vote: ✓
View your post on Steem Atlas here:
https://steematlas.com/@ubayiqbal/postgraduate-building-of-uin-sultanah-nahrasiyah-lhokseumawe-lots-of-memories
Apakah kampus ini memiliki tautan situs web atau media sosial?
Akan lebih baik menambahkan informasi tentang program studi yang tersedia dan biayanya.