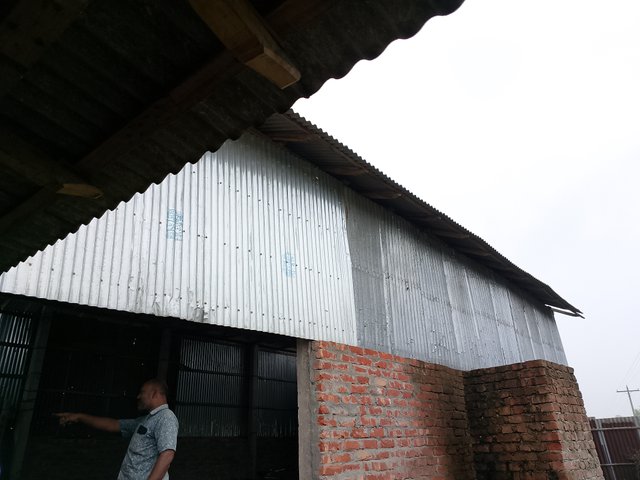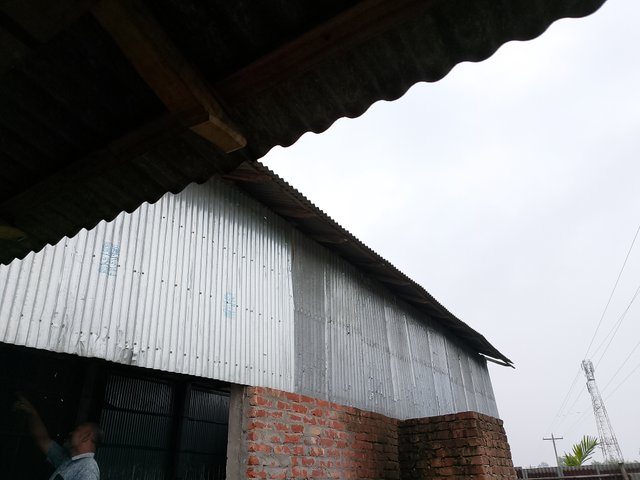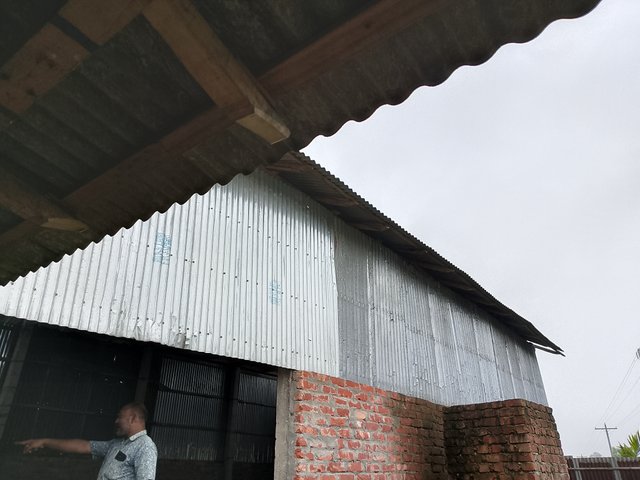A tin house
Hello Beautiful People
How are you I am also very good with your prayers and blessings. Today I am sharing with you some photography from my collection. Hope you will like these photographs very much. Let's get started then.
Here, there is a tin house. Inside the tin house, yes, a half wall has been built. On top of the half wall, tin sheets have been placed. Currently, tin houses in our country are being constructed in this way. There is an open space there, and through that open space, we enter the house.
This is a room meant for placing a machine. A machine will be installed here, so work was being done in this house for that purpose. Seeing this house here gives a sense of preparation, and it will be repaired from here.
This tin house will be nicely enclosed on all four sides. First, a half wall was built using bricks, and on top of that, the tin house was constructed. It is known as a utility room.



.jpeg)
Hey @delwal, thanks for sharing a glimpse into the construction of these tin houses! As a curator, I love seeing posts that offer a peek into different aspects of life and culture. Your photographs really capture the resourcefulness and ingenuity in building these structures, and your descriptions help us understand the purpose and process behind it all.
The way you've described the step-by-step construction, from the brick walls to the tin sheets, gives us a clear picture of how these utility rooms are created. It's fascinating to see how simple materials are used to build functional spaces.
Thanks for bringing this to the Steemit community! I am curious, are these types of homes common in your area? I encourage others to engage in the comments section with @delwal.